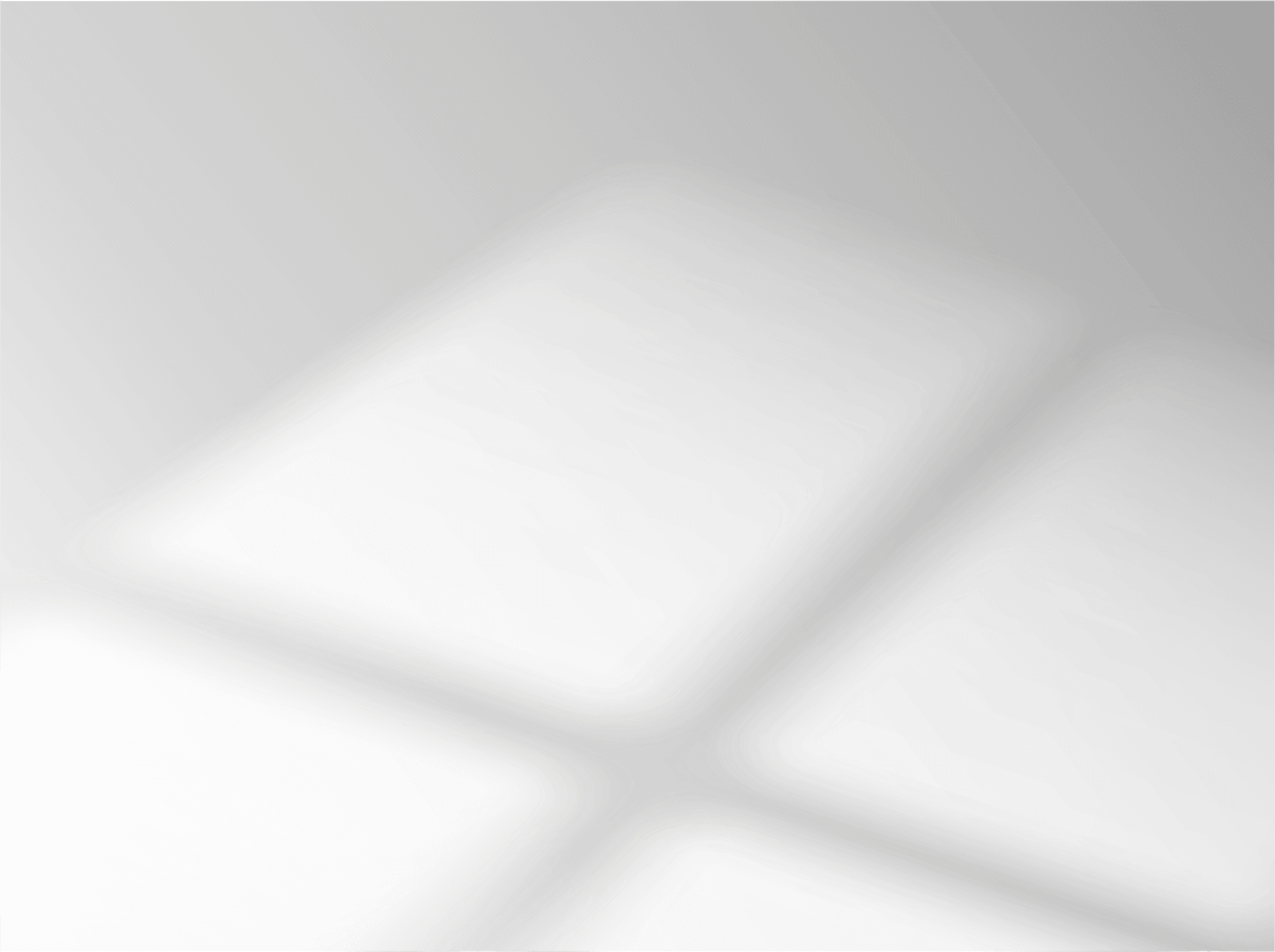The Coal Office
View Project
London (NW1)
Bryen & Langley
Robin Lee Architecture
Schuco FWS 50, Schuco ADS 70 HD, Aluminium Cladding, Aluminium Soffits, Aluminium Copings
A prominent office building in the Kings Cross area, 24-32 Stephenson Way has undergone a comprehensive refurbishment with the addition of a new floor providing up to 23,225 sq ft of BREEAM excellent, EPC A rated stylish new office space. Stunning floor to ceiling glazing floods the interiors with natural light, fostering a vibrant and welcoming atmosphere. Bespoke external feature caps, provide a striking contrasting aesthetic, adding depth and visual interest to the building’s façade.
